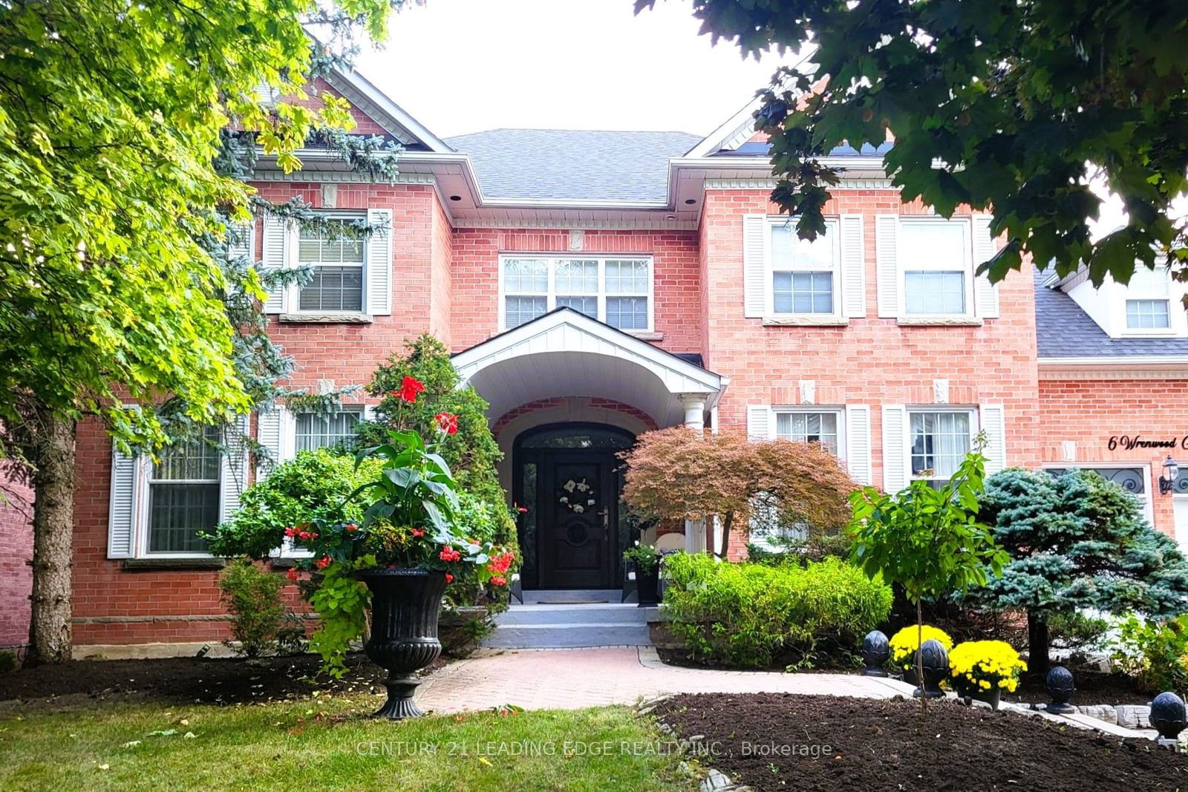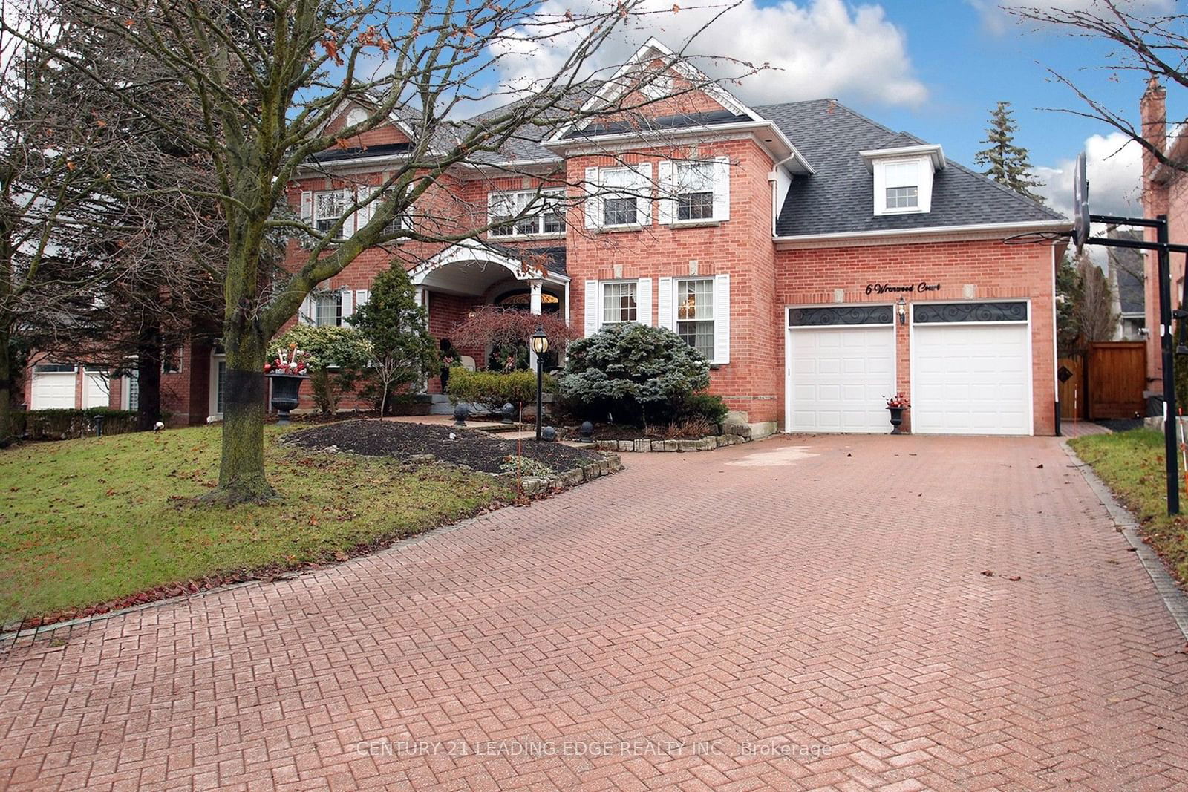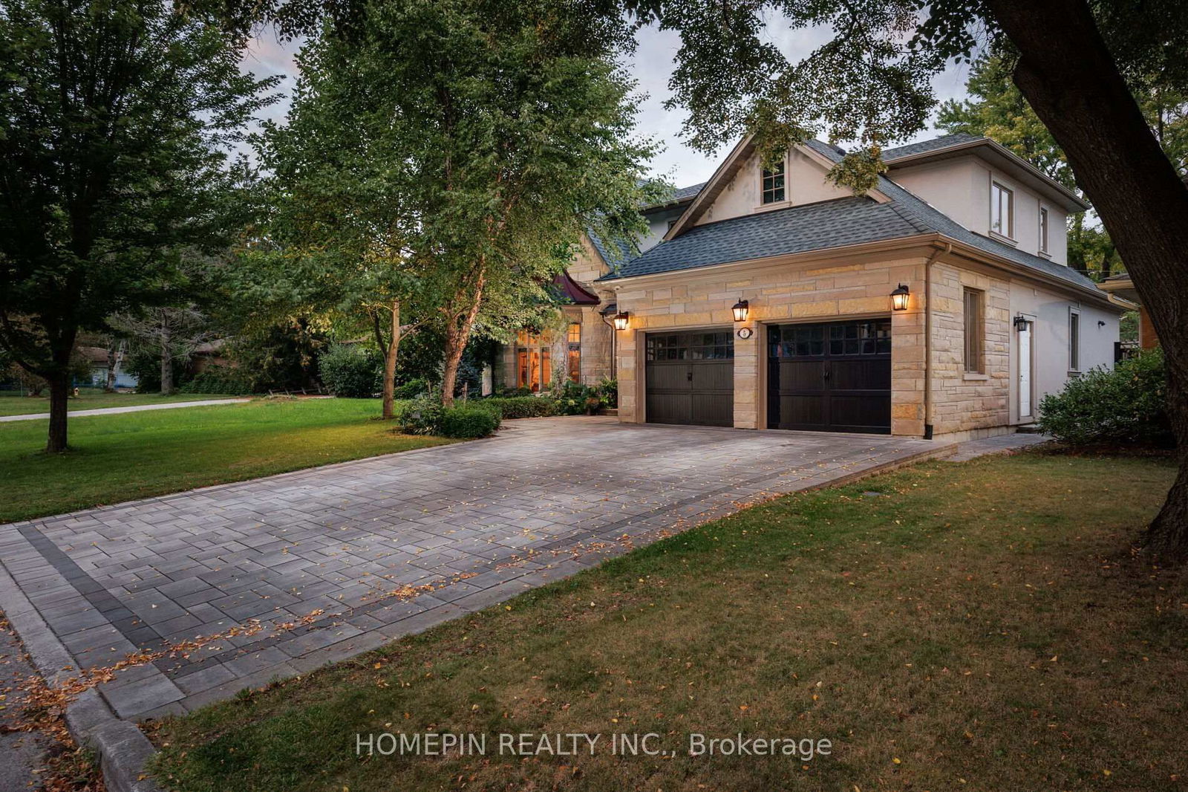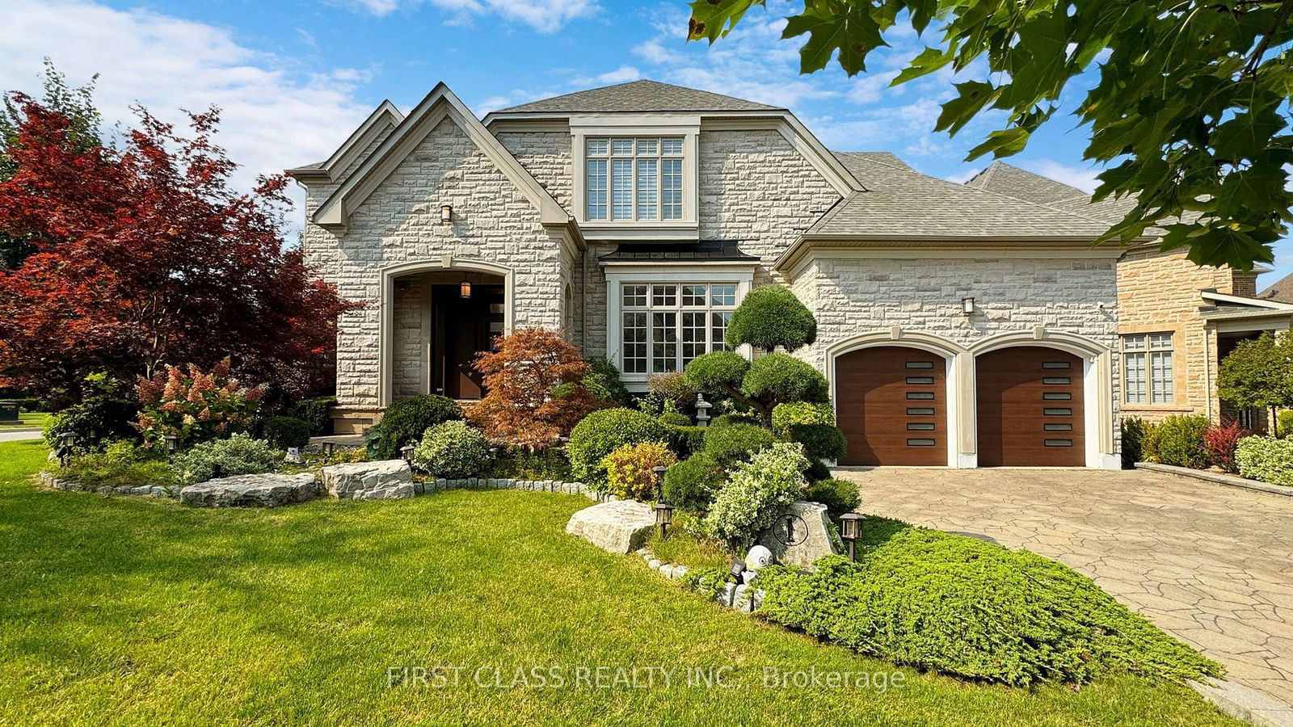Overview
-
Property Type
Detached, 2-Storey
-
Bedrooms
4
-
Bathrooms
5
-
Basement
Finished
-
Kitchen
1
-
Total Parking
8 (2 Attached Garage)
-
Lot Size
129.18x73.18 (Feet)
-
Taxes
$13,316.66 (2024)
-
Type
Freehold
Property description for 6 WRENWOOD Court, Markham, Unionville, L3R 6H6
Property History for 6 WRENWOOD Court, Markham, Unionville, L3R 6H6
This property has been sold 2 times before.
To view this property's sale price history please sign in or register
Estimated price
Local Real Estate Price Trends
Active listings
Average Selling Price of a Detached
May 2025
$1,818,500
Last 3 Months
$1,930,588
Last 12 Months
$1,956,642
May 2024
$2,349,574
Last 3 Months LY
$2,238,414
Last 12 Months LY
$2,149,487
Change
Change
Change
Historical Average Selling Price of a Detached in Unionville
Average Selling Price
3 years ago
$2,101,899
Average Selling Price
5 years ago
$1,514,556
Average Selling Price
10 years ago
$1,400,374
Change
Change
Change
Number of Detached Sold
May 2025
6
Last 3 Months
8
Last 12 Months
9
May 2024
12
Last 3 Months LY
13
Last 12 Months LY
11
Change
Change
Change
How many days Detached takes to sell (DOM)
May 2025
22
Last 3 Months
29
Last 12 Months
25
May 2024
21
Last 3 Months LY
18
Last 12 Months LY
23
Change
Change
Change
Average Selling price
Inventory Graph
Mortgage Calculator
This data is for informational purposes only.
|
Mortgage Payment per month |
|
|
Principal Amount |
Interest |
|
Total Payable |
Amortization |
Closing Cost Calculator
This data is for informational purposes only.
* A down payment of less than 20% is permitted only for first-time home buyers purchasing their principal residence. The minimum down payment required is 5% for the portion of the purchase price up to $500,000, and 10% for the portion between $500,000 and $1,500,000. For properties priced over $1,500,000, a minimum down payment of 20% is required.














































